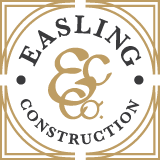
Modern Northport Lake Home
PROJECT SCOPE
Custom Home
LOCATION
Northport, MI
ARCHITECTS
Desai Chia Architecture
Environment Architects
PHOTOGRAPHY
Paul Warchol
PROJECT DESCRIPTION
The 20’ cantilevered roof extending over the “vista terrace” offers unobstructed views and ensures Lake Michigan is the focal point of this 4,800 sqft home. Floor-to-ceiling windows provide a feeling of seamlessness between the indoors and outdoors in the main living area of the home. The contrasting elements of the exposed beam ceilings, ‘shou sugi ban’ siding, poured form concrete, and corten steel add depth and dimension to this modern masterpiece.













